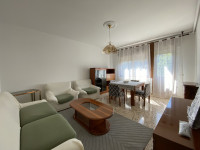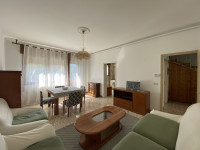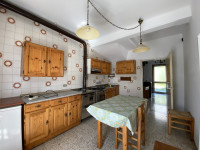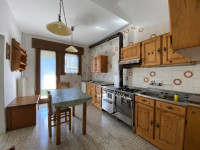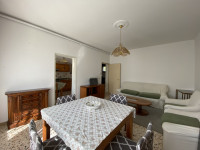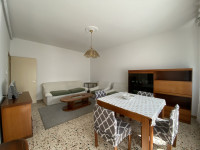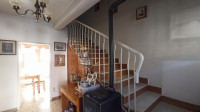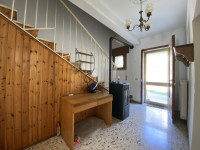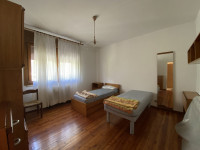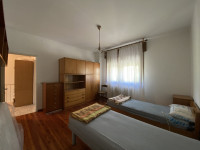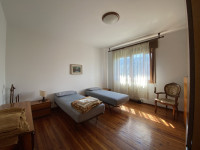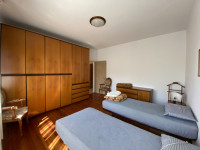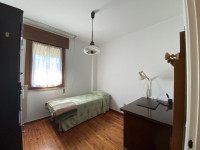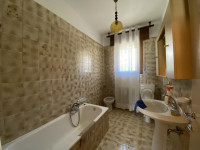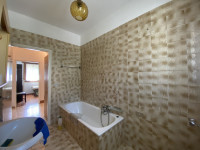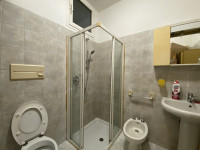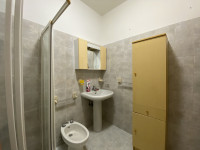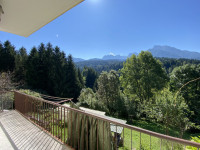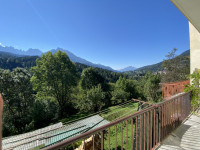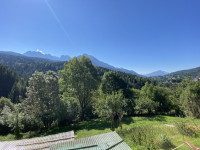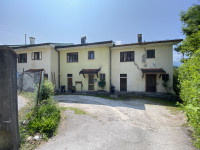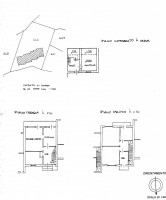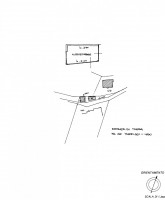Terraced House for sale Vigo Di Cadore (BL)
Rif.PDVL | 150 mq | bedrooms: 3 | bathrooms: 2 | € 160.000
Description
In the quiet and sunny hamlet of Pelos, in the municipality of Vigo di Cadore, we sell a portion of a terraced earth-to-sky building.
Arranged on two floors plus basement, it offers a large and bright living room with a south-facing terrace with an open view of the surrounding mountains. The kitchen is well furnished and has an economical wood-burning kitchen, which adds a mountain touch to the environment; on this floor there is also a bathroom and a warehouse with access from the outside.
Going up the internal staircase, you enter the sleeping area on the first floor, where there are two double bedrooms and another room that can be used as a bedroom or study, terrace, as well as a second bathroom.
In the basement, there are two storage rooms, used as a thermal power plant and laundry from which you can exit into the south garden which can easily be transformed into a personal vegetable garden. The heating is independent with diesel, in addition to the wood stoves in the kitchen and incoming pellets which offer an economical alternative.
The windows and doors throughout the house have been replaced with modern PVC frames and the roof has been recently renovated.
To accompany the property, a private shed acts as a garage for 2 cars.
Details
| Year of construction: | 1960 |
| Price: | € 160.000 |
| exposure: | nord, sud |
| Square meters: | 150 mq |
| bathrooms: | 2 |
| bedrooms: | 3 |
| Energy efficiency: |
I.P.E. > 175,00 kWh/m2 anno |
| number doors: | 1 |
| balconies: | 2 |
| parking lot: | 2 |
| closets: | 1 |
| total floors: | 3 |
Environments: | |
Comfort: | |
Levels: | |
| Municipality: | Vigo di Cadore |
| Address: | Via G. Fabbro,17 |


